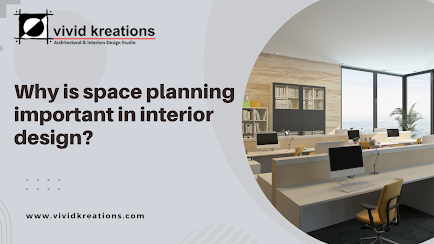Why is Space Planning important in Interior Design?
Introduction:
Space planning is a critical aspect of residential architecture in Bangalore that often remains unnoticed, even though it plays a significant role in creating functional, aesthetically pleasing spaces. Whether designing a home, office, or commercial space, proper space planning is essential to ensure that the layout looks aesthetically pleasing and works effectively for its intended purpose.
Space planning's importance in interior design companies in Bangalore lies in its impact on space functionality. By carefully planning the layout of furniture, fixtures, and other elements, designers can optimize space use and create a more efficient and comfortable environment. For example, in a residential setting, proper space planning can ensure enough room for essential activities such as cooking, dining, and relaxation. In a commercial space, it can maximize productivity and create a welcoming atmosphere for customers and employees.
Effective space planning can also help maximize a space's potential and make it more versatile and adaptable to changing needs. By designing flexible layouts that accommodate different activities and functions, designers can future-proof a space and ensure it remains relevant and functional for years. This is particularly critical in today's fast-paced world, where spaces need to adapt to evolving lifestyles, technologies, and work habits.
Enhancing Functionality:
Effective space planning ensures that the layout of furniture, fixtures, and elements optimizes space usage, creating efficient and comfortable environments for various activities.
Improving Flow and Circulation:
Strategic consideration of traffic patterns, accessibility, and sightlines leads to intuitive layouts that enhance navigation and user experience in high-traffic areas.
Enhancing the visual impact:
Careful arrangement of furniture, lighting, and accessories creates focal points, visual balance, and a pleasing atmosphere. This reflects the design concept and the client's personality.
Maximizing Versatility:
Flexible layouts designed to accommodate different functions and activities ensure that spaces can adapt to changing needs, remaining relevant and functional over time.
Optimizing natural light and ventilation:
Strategic placement of windows, doors, and openings maximizes daylighting, reduces reliance on artificial lighting, and improves the comfort and well-being of occupants while promoting energy efficiency.
Benefits:
Space planning optimizes natural light and ventilation within a space. By strategically placing windows, doors, and other openings, designers can maximize daylighting, reduce the need for artificial lighting, and improve the overall comfort and well-being of occupants. This not only has environmental benefits in terms of energy efficiency but also contributes to the health and productivity of individuals using the space.
Conclusion:
Space planning is a foundational element of interior design that significantly influences the functionality, circulation, visual appeal, adaptability, and sustainability of spaces. By prioritizing space planning in design projects, designers can create environments that are aesthetically pleasing but also efficient, adaptable, and conducive to users' well-being.
Contact vividkreations' leading residential architects in Bangalore to maximize space planning.
Contact us:
Call: +91 9844278751
Email: shree@vividkreations.com
Website: www.vividkreations.com




Comments
Post a Comment